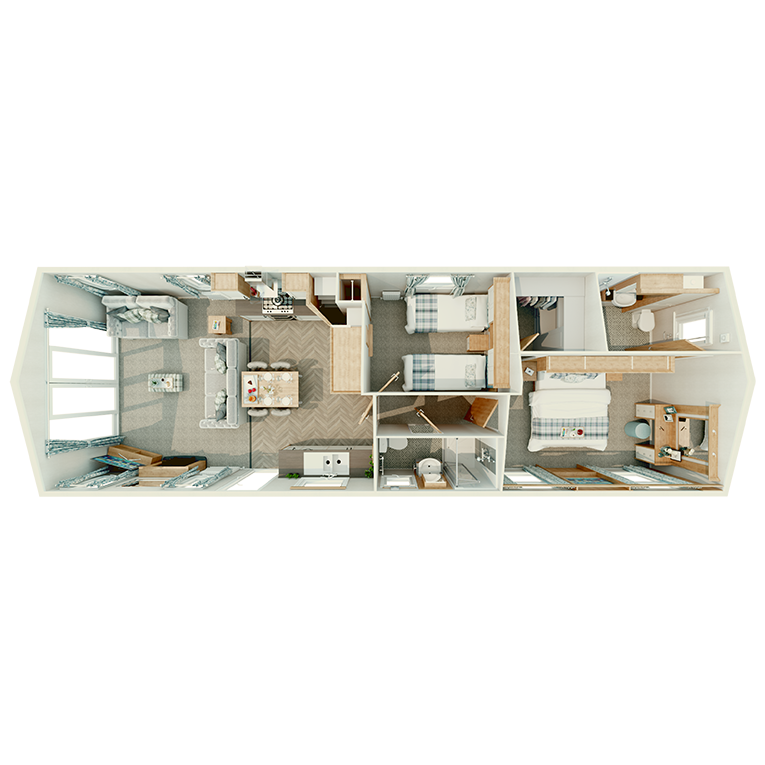
-

The Dorchester:
Luxury Holiday Home with Hot Tub2 bedroom holiday home – from £94,995
-

complete.
Our Homes come fully furnished and ready to use right down to the ornaments, just like this.
-
desirable.
THE DORCHESTER, WILLERBY - £94,995
If you are looking for a truly luxurious holiday home, equipped with everything you need - the Dorchester is undoubtedly the one for you. At 43' x 14', the Dorchester is has all the space you need to relax or entertain friends and family. Large, glass, sliding doors lead straight onto your private decking area with the option to add a hot tub.
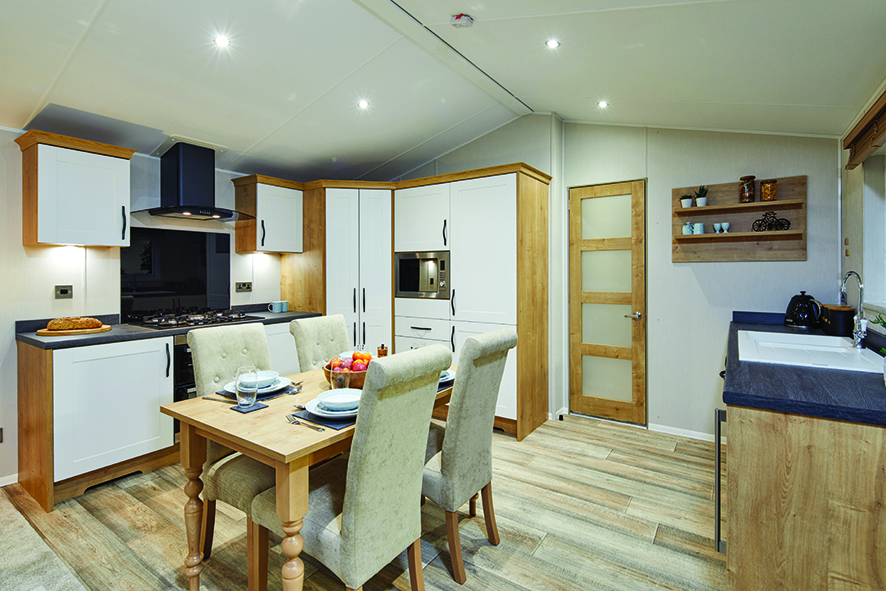
42’ x 14’ Holiday Home with Decking & Hot Tub (Optional)
The spacious, open plan kitchen-dining-living area is perfectly designed for sociable entertaining but the cosy, stove-style fire provides a welcoming focal point for snuggling up. The kitchen boasts everything you need to cook up a storm, including integrated microwave and dishwasher, and a large pantry cupboard. Plus, enjoy deluxe touches such as integrated Bluetooth speakers and USB power sockets.
Stylish
Boasting one king-size bedroom with en-suite and walk-in wardrobe, featuring large dressing table, and one twin bedroom.


Residential Quality Build Lodge
Built to BS3632 specification, the Dorchester has energy efficient uPVC double glazed windows and doors and excellent insulation.
The fully galvanised Fusion chassis has a 10 year warranty and the exterior wall construction creates greater strength. The coated steel pantile roof and woodgrain textured Sierra Brown aluminium cladding compliment the parkland setting.

The Dorchester comes fully furnished & ready to use.



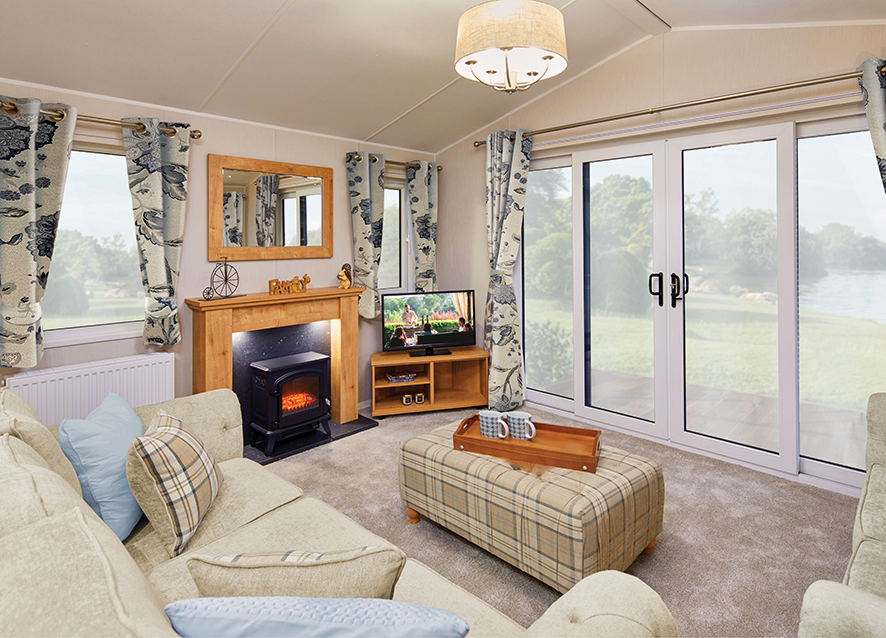
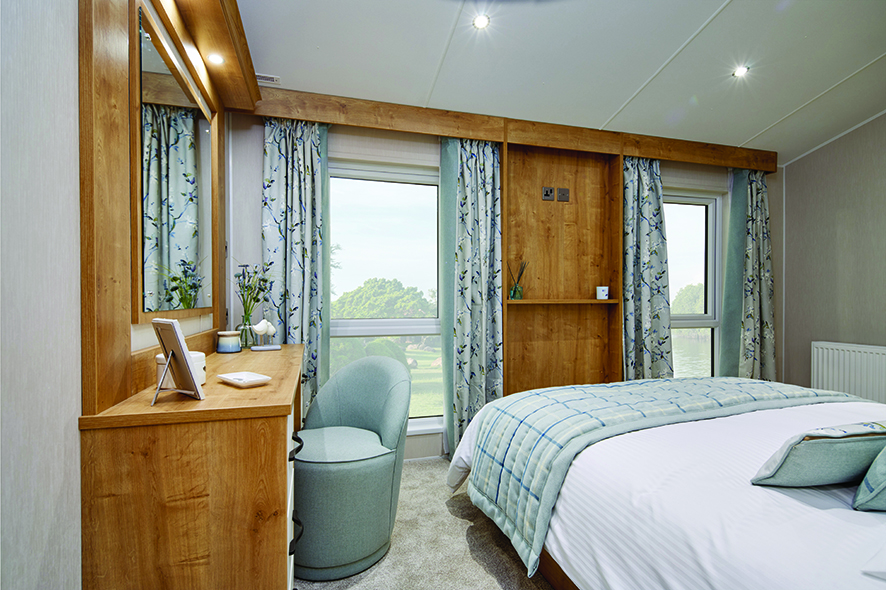

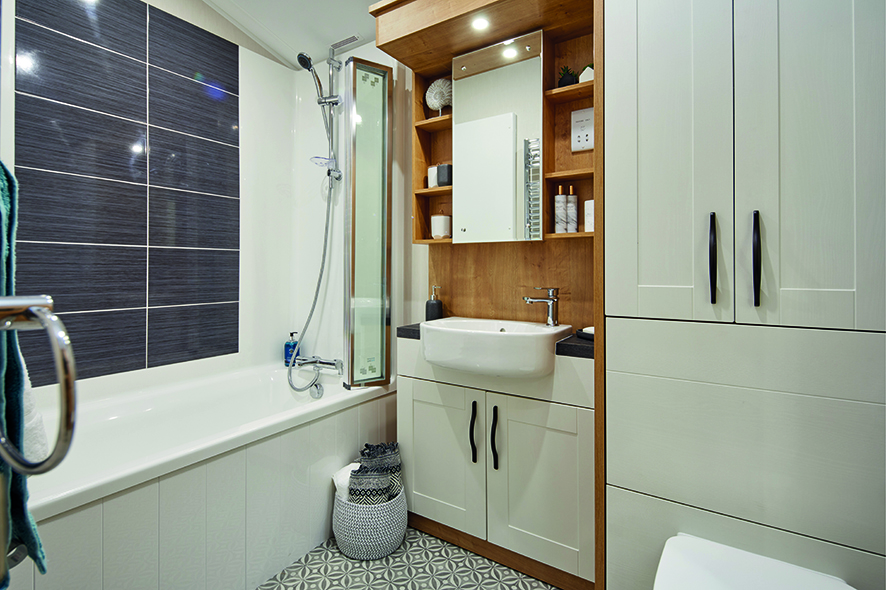
| Area | Dimensions / Specification |
|---|---|
| Internal floor area | 43' x 14' ft |
| Living Area | Double sliding patio doors, two freestanding sofas, scatter cushions, mirror, stove style fire, pendant lighting, footstool, integrated Bluetooth speakers. |
| Kitchen/Dining | Integrated microwave, integrated 70/30 fridge/freezer, gas oven/grill with glass splashback, statement cooker hood and extractor fan, separate gas on glass 5-burner gas hob, integrated dishwasher, large pantry cupboard, integrated wine cooler, integrated washing machine. |
| Layout type | Open Plan |
| Bedrooms | Feature panelled walls, king-size bed with lift-up storage system and upholstered headboard, coordinated bedding pack, bedside cabinets, walk-in wardrobe, luxurious dressing table with drawers, mirror and upholstered stool, wall-mounted TV point in both rooms, 3ft wide single beds, wardrobe, bedside cabinet, dressing table with vanity mirror and stool. |
| Bathrooms | Large shower enclosure with multi-function thermostatic shower, mirrored bathroom cabinet, chrome towel rail, wash basin mounted on vanity unit, dual flush WC, bath in en-suite. |
| Exterior | Residential specification enhanced to BS3632:2015, energy efficient PVCu double glazed windows and doors, fully galvanised chassis, rigid vinyl cladding. |
| Insulation | Excellent thermal performance and sound insulation:'Thermaglas' uPVC double glazed windows and doors with improved thermal rating,Composite SIPs (Structural Insulated Panel) floor,Deepened roof trusses to allow greater insulation (200mm) with improved airflow,95mm insulation in walls,Lagged underfloor pipes. |
| Interior | 'Condensing gas combi-boiler central heating and hot water system,Radiator thermostats,Luxury carpet with underlay throughout,Laminate effect vinyl flooring in kitchen/dining/bathroom(s),Modern planked ceiling system gives a smoother finish with only one central seam, good provision of double electric sockets throughout. |
| Windows & doors | UPVC Double Glazed |
| Heating | Condensing gas combi-boiler central heating and hot water system. |
| Hot Tub | Optional (cost) |
Rethink Buy to Let - learn how you could earn over £10,000 per year & still use your asset
Book a call




